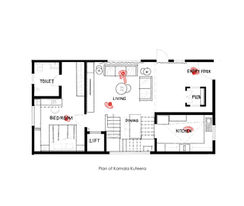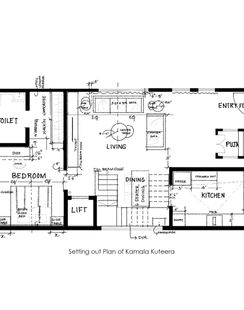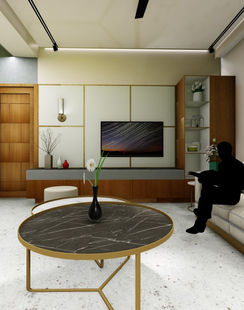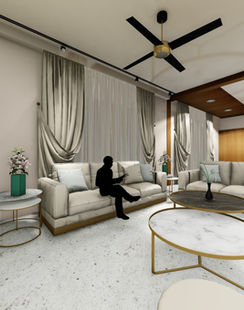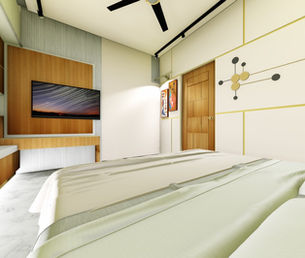Kamala Kuteera
The Kamala Kuteera project is a vision of timeless interiors for a duplex residence in Bangalore. The brief guided us to seamlessly blend traditional elements with modern amenities, emphasizing simplicity and avoiding the use of loud colors. While creating the mood board for this house, we incorporated materials such as teak, brass, textured paints, jute, and velvet fabrics. Teak and brass were chosen to impart a traditional touch to this modern abode, while the other materials played with textures, creating a modern palette in shades of white.
Following the principle of prioritizing functionality, comfort, and aesthetics, each space was carefully designed. The entry foyer, for instance, features a teak wood-like false ceiling that marks the entrance into this abode. Adjacent to the foyer, the puja room, which was an independent structure with a circumambulatory path, we ensured its privacy through a wooden-framed glass window with a lotus motif- marked stickered glass. The pooja room walls are finished with textured paint, complemented by a wooden Gopura capping. Moving further into the house, the living area accommodates seating for five on a 3-seater sofa, two single chairs, and a TV unit. The unit, a mix of closed and open storage, serves both as a display unit and storage solution. Double curtains provide privacy while allowing light and ventilation, and poufs can be added for additional seating. Magnetic light tracks run parallel for general lighting, controllable by users, with a cove light above the TV wall accentuating the TV wall.
The dining area, adjacent to the living area, accommodates six people around a marble-top dining table. The need for a closed kitchen was met by providing a crockery unit beside the kitchen entrance, with a handwash below the internal staircase. A beautiful brass display unit separates the lift from the internal staircase, serving as a supporting handle. The lotus-cut brass finish panels on this display unit act as an artistic piece, creating visual interest.
In addition to the common areas, we designed the master bedroom, featuring a bed with side tables, an upholstered backrest, and a teak back wall with brass inlay. The bedroom includes seating beside the window with storage below, a TV wall, a study table, and a pocket door leading to the walk-in wardrobe and toilet.
The Kamala Kuteera project embodies a harmonious blend of traditional and modern design elements, where functionality, comfort, and aesthetics coalesce to create a truly timeless living space. Each space is thoughtfully crafted to meet the unique needs of the residents, ensuring a balance of elegance and practicality throughout the residence.







